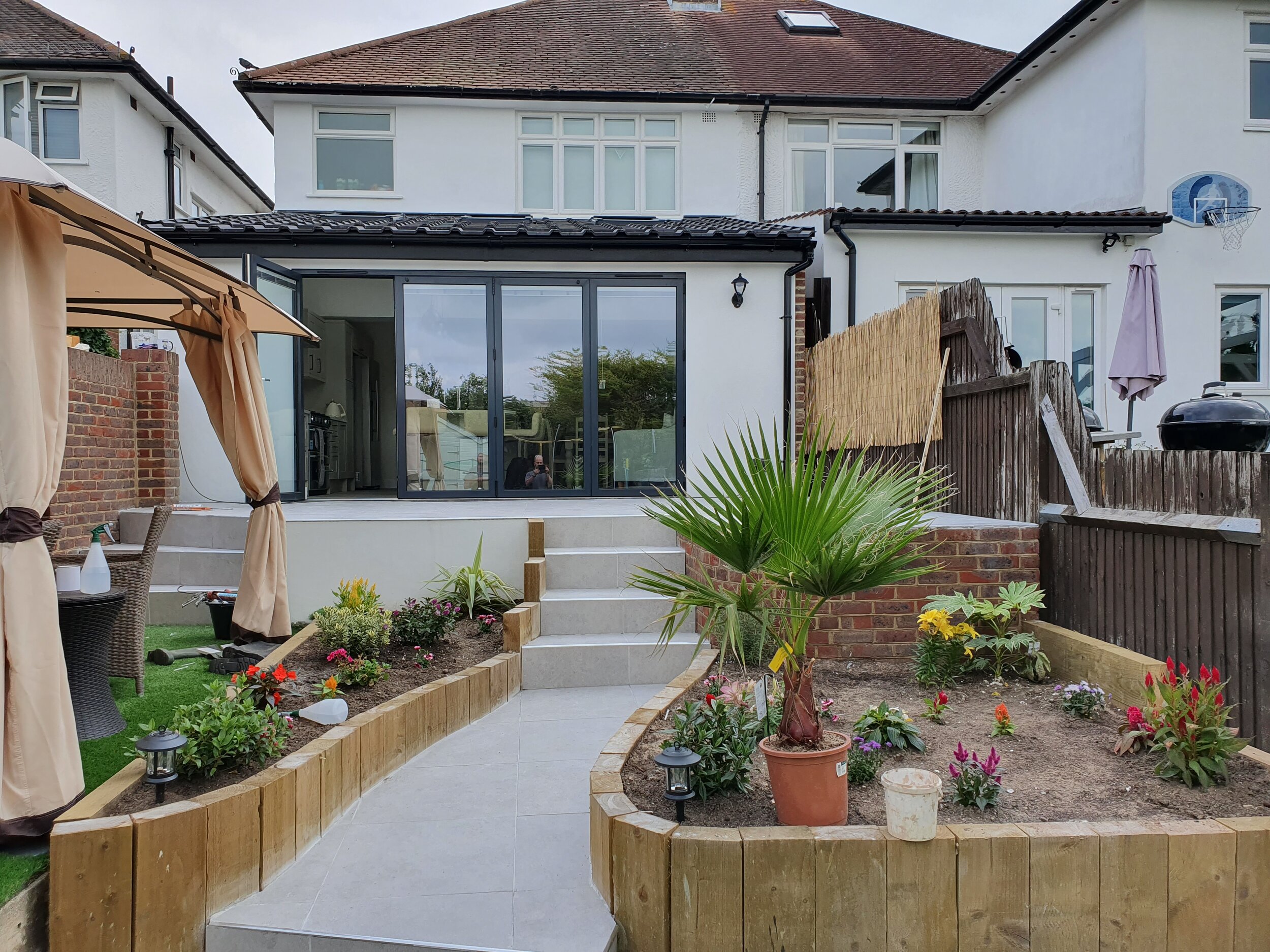On this project we removed a conservatory first then completed groundworks and initial construction.
Large steel were then put in place to allow removal of existing external wall to link with new extension.
A new downstairs toilet and sink were fitted.
Underfloor heating was fitted and a light coloured ceramic tile laid to reflect the light into the living area at the rear of the kitchen.
We raised the outside ground level and created the patio with ceramic tiles and formed a level threshold.
Bi-fold doors were fitted to give a very open feeling of space.
Kitchen was fitted with separate breakfast bar incorporating a stainless steel sink and tap.
Demolition of existing structure
New extension with landscaping
Kitchen with Bifold doors
New Wc
Flush threshold detail





